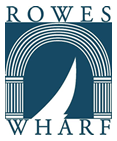Rowes Wharf is a 16-story, 665,000 square foot, mixed-use complex, comprising of 365,000 square feet of Class A office space, a five-star 230-room hotel, 100 luxury residential condominiums, street level retail, and marine facilities, contained in one land-side building, three wharf buildings, and a ferry pavilion.
The property also boasts the five-star Boston Harbor Hotel, which features a full-service restaurant, indoor and outdoor cafés, bar, health club and spa, function rooms, including The Wharf Room, which can accommodate up to 400 people. The marine facilities offer an airport water shuttle, South Shore commuter ferry, excursion boats, and boat slips available for resident or transient use, including sufficient dock space for mega-yachts and corporate charters.
There is also a 683 space multi-level underground parking facility with valet service and a full-service automobile detailing center. The parking facility has five hydraulic elevators that access the office, hotel, and public space on the plaza.
Rowes Wharf's focal point is Foster's Court, a courtyard topped by grand arches with a copper dome observatory that provides views of Boston Harbor and the Financial District. The structure has been deemed the gateway to Boston, from the land and from the water. Each of the four arches in Foster's Court actually consists of parallel exterior and interior arches built several feet apart. The four double arches create a vault that frames the courtyard and forms the base for the copper domed rotunda above. The public courtyard of Foster's Court, which connects Atlantic Avenue and the waterfront, is paved in brick and granite and has entrances to the lobbies of The Offices at Rowes Wharf on either side.





